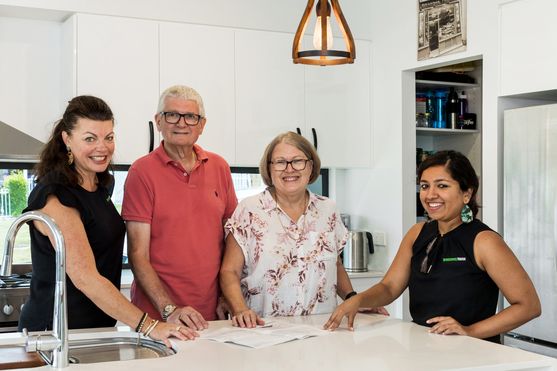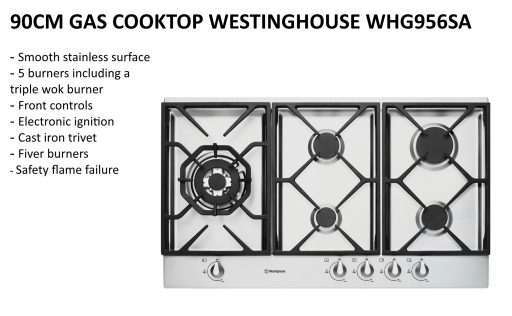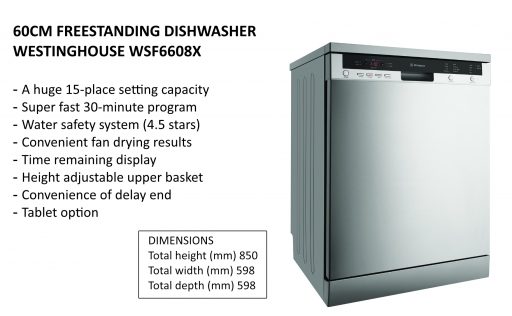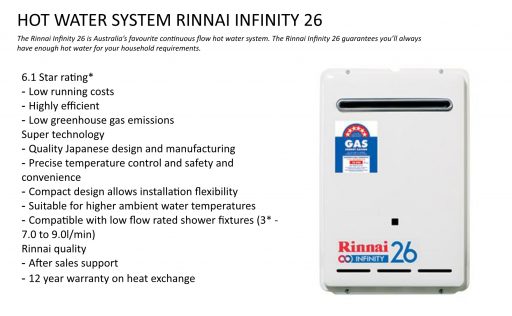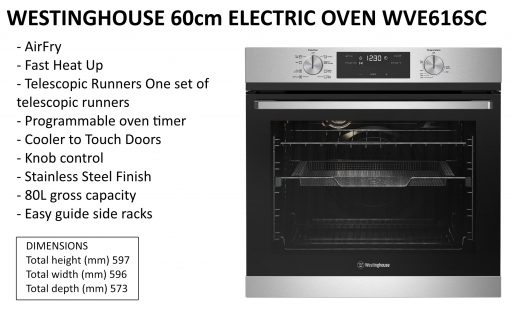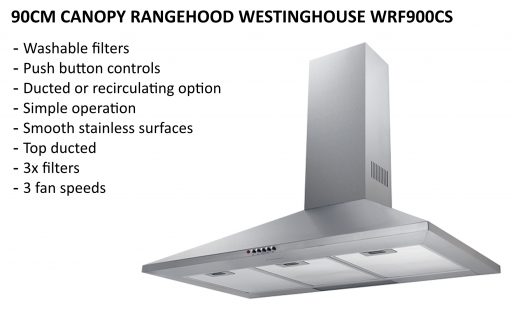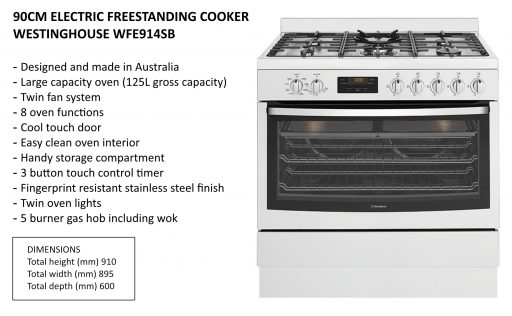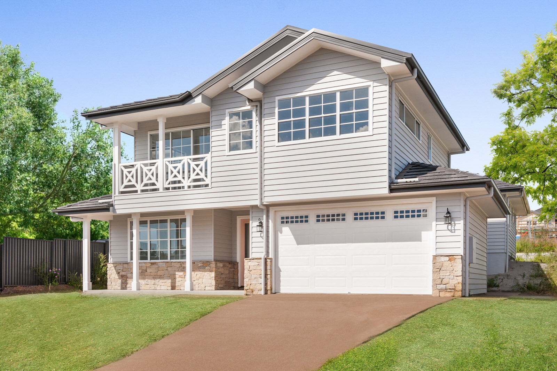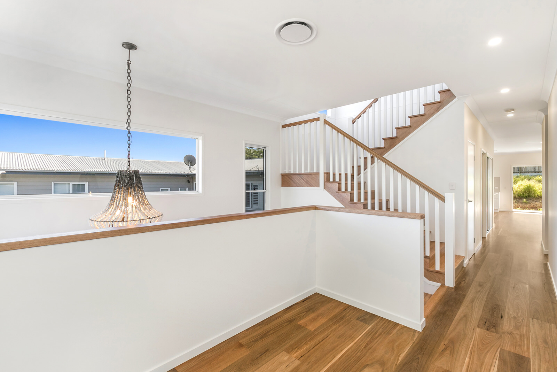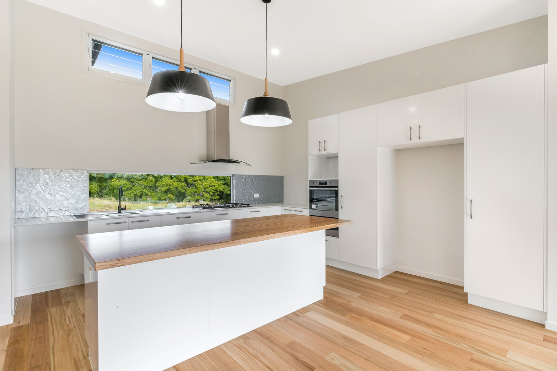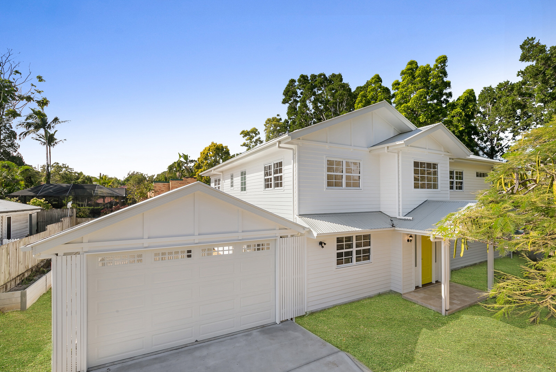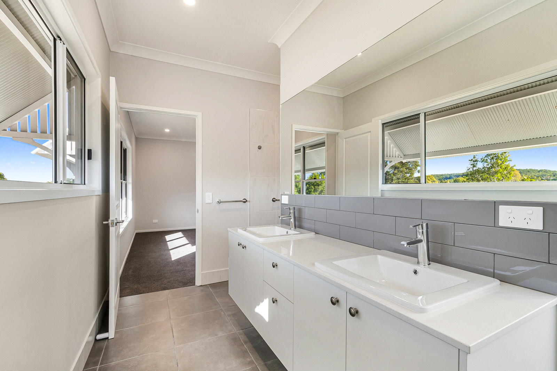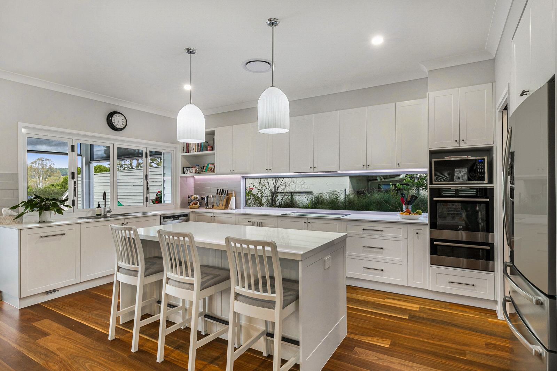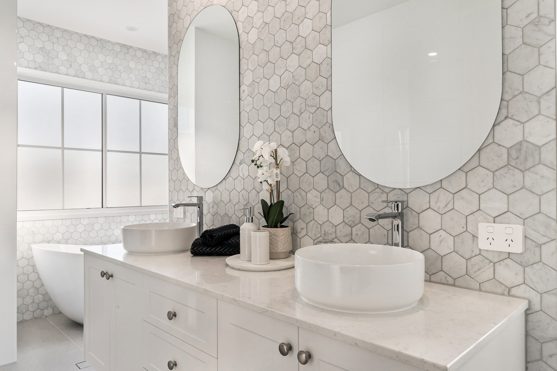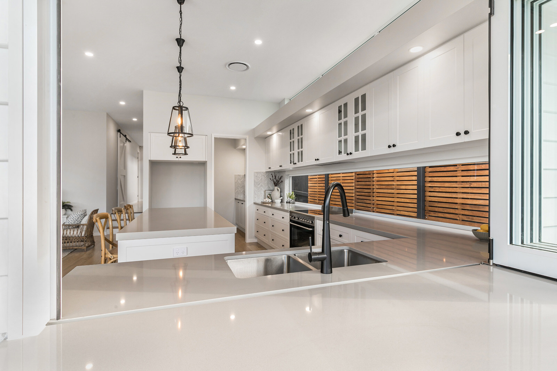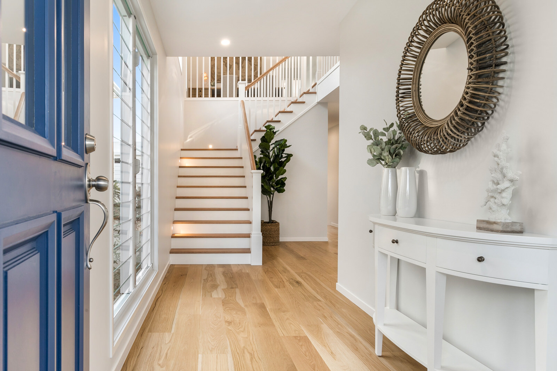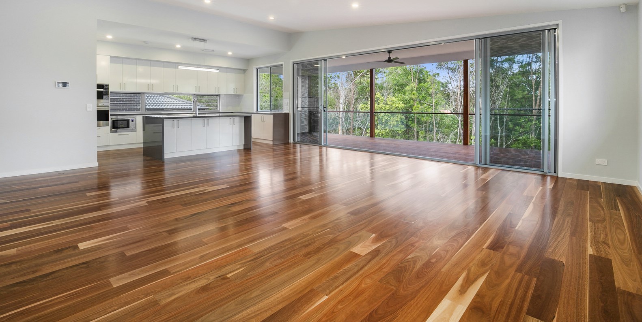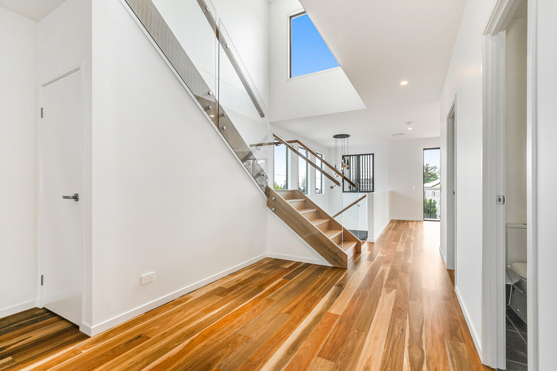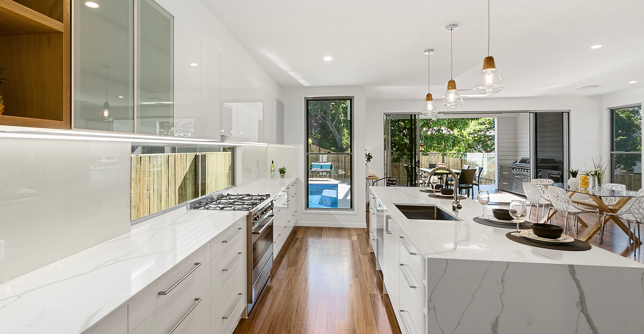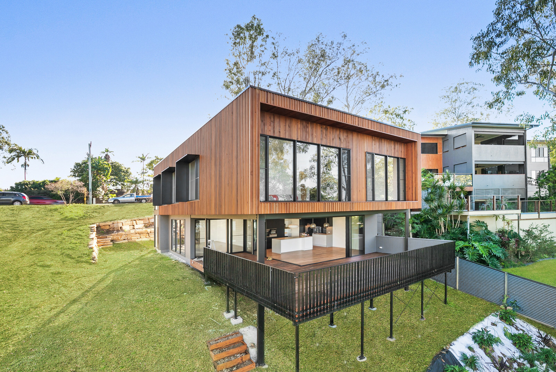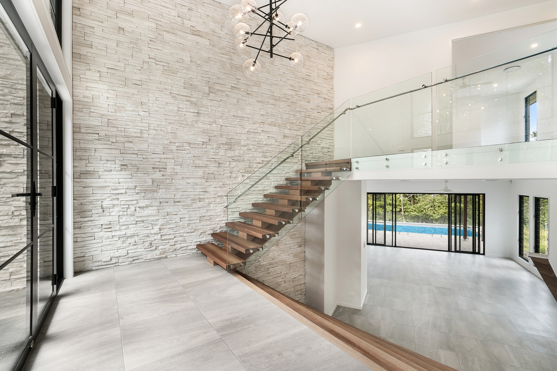
Inclusions & Pricing
Breezeway House Values
What Our Build-Ready Quotes Include:
This is what is included in your initial quote after design and can be adjusted based on your selections in the next stage. Contact us for more info.
- Air Conditioning: Fujitsu 16kW Reverse Cycle cooling & heating (3 phase)
- Hot Water System: Emerald electric heat pump AIO 320L
- Windows, Glass Sliding & Hinged Doors (as per plan)
- Decking/Balcony: Timber Merbau or tiles with aluminium or glass balustrade
- External Front Entry Doors: Paint Grade (style as per plan)
- Earthworks: Standard site cut. M Slab
- External & Internal Paint: Taubmans 3 coat paint system
- Driveway: Exposed aggregate concrete (2 colours available)
- Roofing: Colorbond corrugated or Trimdek roof
- External Materials: All cladding included as per plan: James Hardie products (including Scyon Linea Weatherboard, Scyon Axon, Scyon Stria, Scyon Matrix, Fine Texture Cladding and Primeline Newport Weatherboard). Face brick or rendered brickwork (painted with external Taubmans paint colour)
- Flooring: All flooring as per plan:
- Tiles : National Tiles (builder’s standard core range, category 1 & 2)
- Timber: Spotted Gum, Blackbutt or American Oak flooring
- Carpet: up to $40/m2
- Bathroom & Kitchen Fixtures & Fittings: Sinks, basins, baths, shower rails, towel rails and chrome tapware
- Kitchen Appliances: Westinghouse appliances as per plan
- Kitchen & Bathroom Cabinet Design: Polytec laminate (matte finish) cabinetry
- Kitchen & Bathroom Bench Tops: Stone Ambassador builder’s range
- Internal Doors (Hinged & Cavity Sliders): Hume PCMDF standard flush panel doors with standard Gainsborough chrome handles
- Wardrobe Doors, Shelving & Linen Shelving: Standard vinyl sliders and white melamine shelves
- Internal Stairs: Timber (Durian) staircase and glass, timber or aluminium balustrades as per plan
- Ceiling Heights: Ground floor: 2740mm, 1st Floor: 2590mm
- Building & Development Approvals: All fees involved with Certification
- Electrical: Supply & install of downlights, double power points, TV Points & antenna. Install of pendant lights, external lights & ceiling fans. Extra $5000 allowance included.
- 90mm cornices
- Island counter top: stone 40mm x 900-1200mm with (waterfall ends)
- Counter tops: stone 20mm x 600mm
- Mdf- bulkheads
- Stainless steel appliances
- Canopy or undermount rangehood (as per plan)
- Cabinetry: Polytec laminate (matte finish) – One bank of soft-closing cutlery drawers, two banks of soft-closing pot drawers, bin system, overheads and cupboards as per plan.
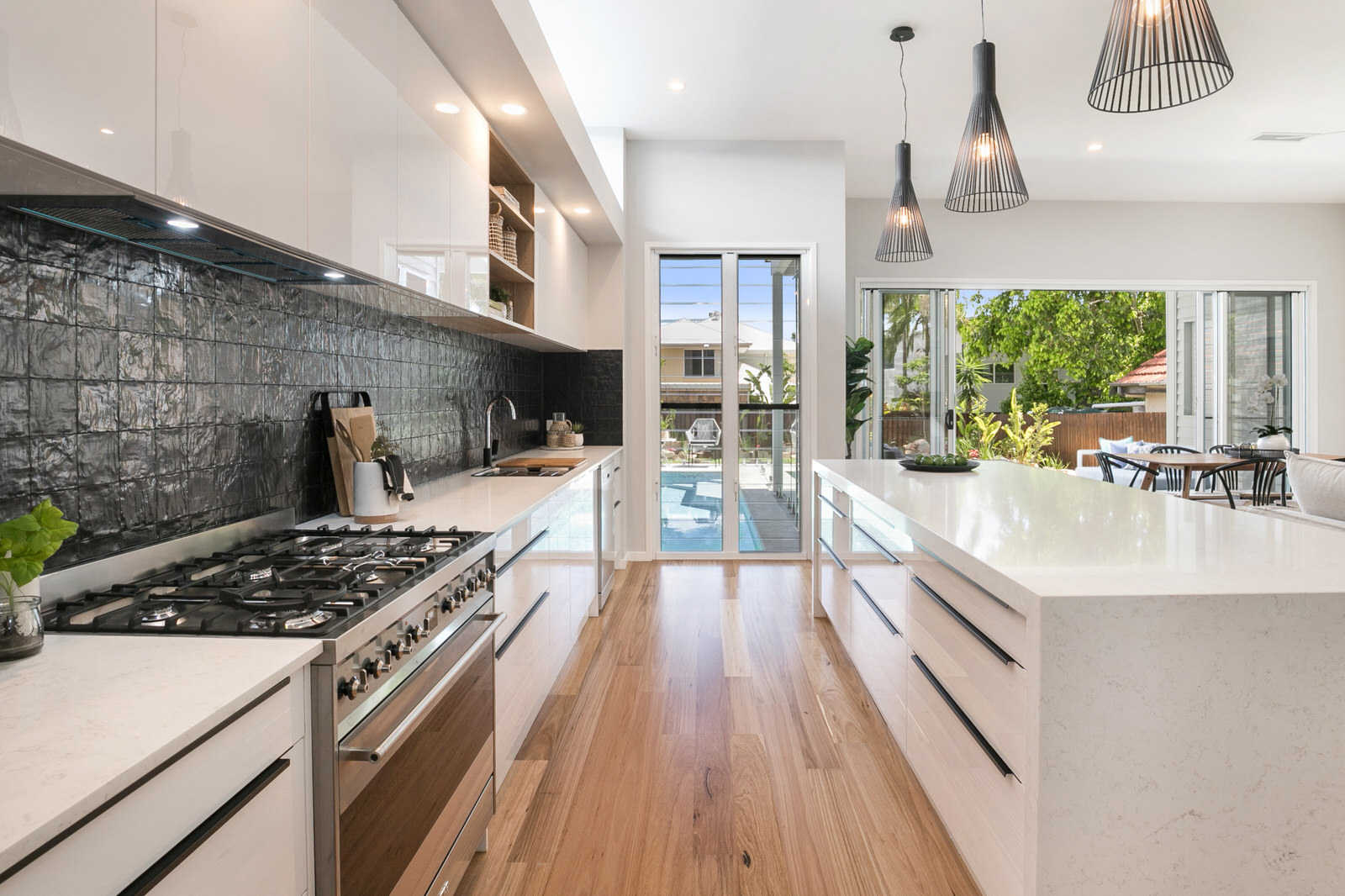
- Polytec – laminate (matte finish) vanity cabinetry
- One bank of soft closing drawers
- Stone top 20mm x 550mm
- Frameless mirror
- Shower frame: signature range semi-frameless
- Standard height wall tiles and splashback
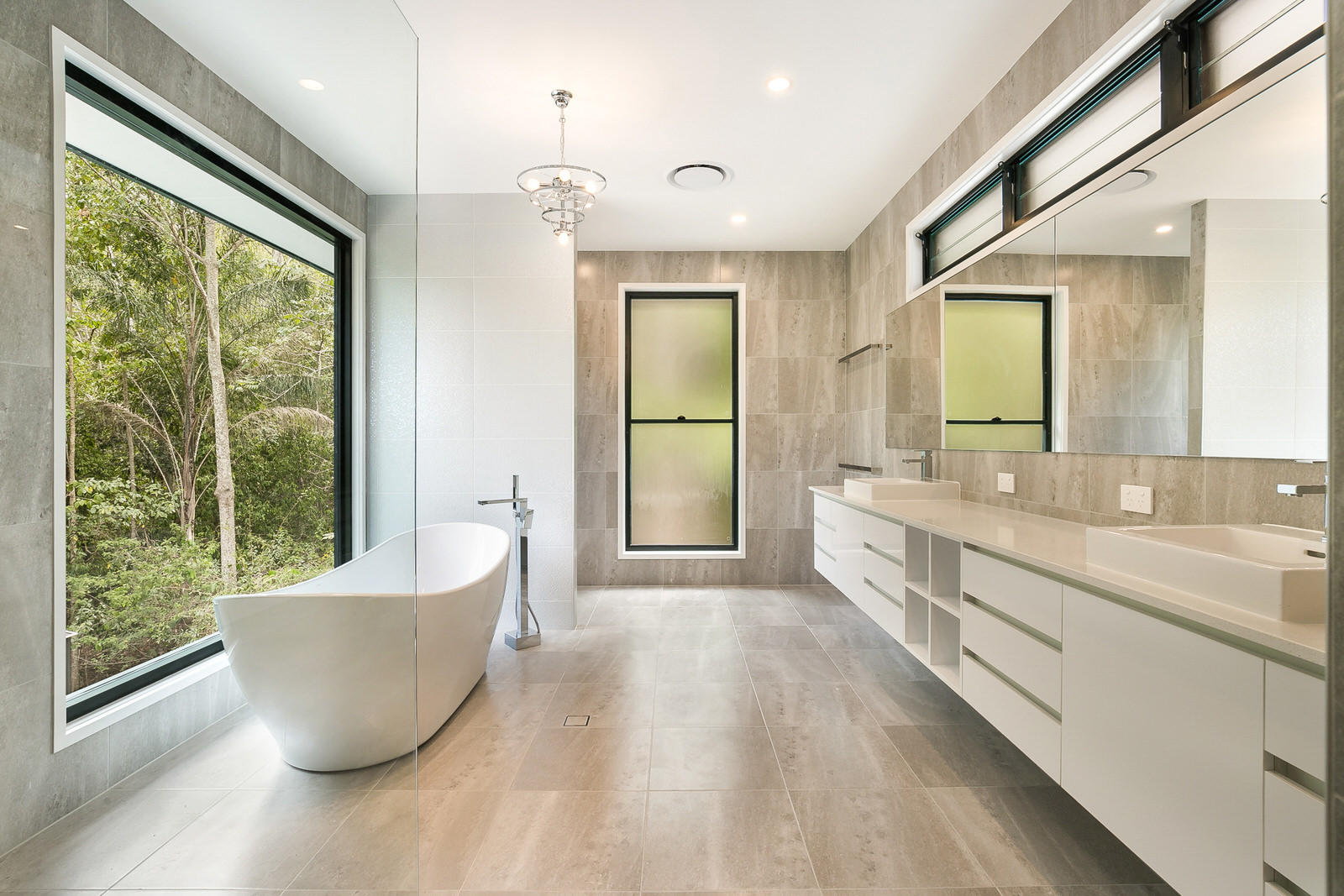
Our Standards
We are a custom home builder any of these appliance and fixtures can be changed on your quote at your request.
Whats Not Included:
- Supply of Ceiling Fans, Pendants & External wall lights/spotlights
High-Quality Finish
A "Breezeway House" is a High-Quality HouseAs a company we put personal care into every task, focusing and dedicating our time into every home we design and build. We consider communication to be vital at every stage of the build process. Our experienced in-house Designers will work with you to customize one of our plans or create a custom design unique to you. Our Client Services Manager will assist you with the selection stage as you visit the preferred Suppliers and help you reach the goal of signing a fixed price contract. While your house is being constructed you will be assigned a Project Manager which is your point of call and is always available for you.
