
Avalon
A stylish split-level home that is 315 square meters with 5 beds, 3 living areas and 3 bathrooms.
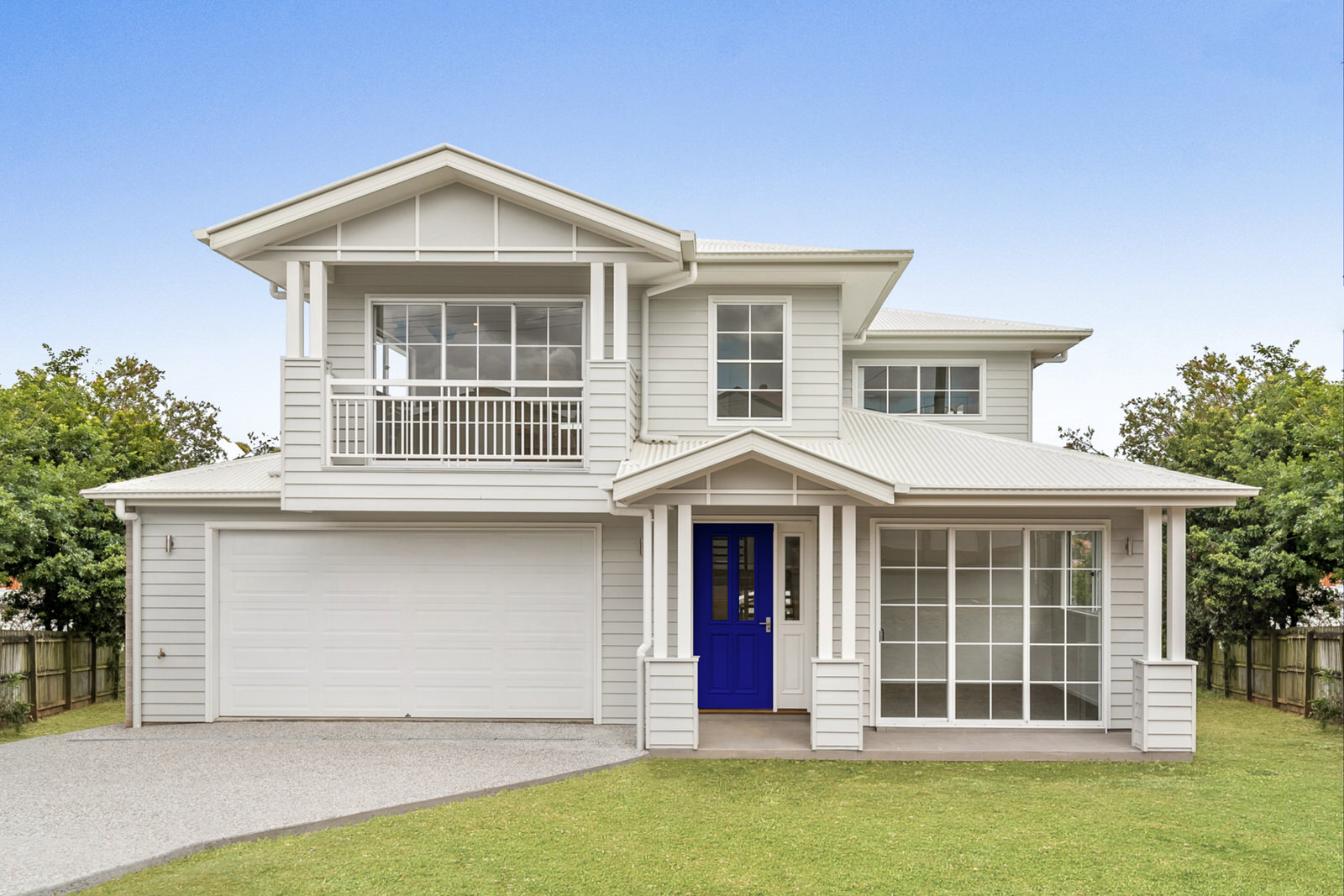
5 Bedrooms
3 Bathrooms
3 Living Areas
2 Car Spaces
m Frontage
A stylish split-level home designed for downward sloping block. This home is 315 square meters with 5 beds, 3 living areas and 3 bathrooms.
Want more information? Send us an enquiry.
Enquire NowFloor Plans
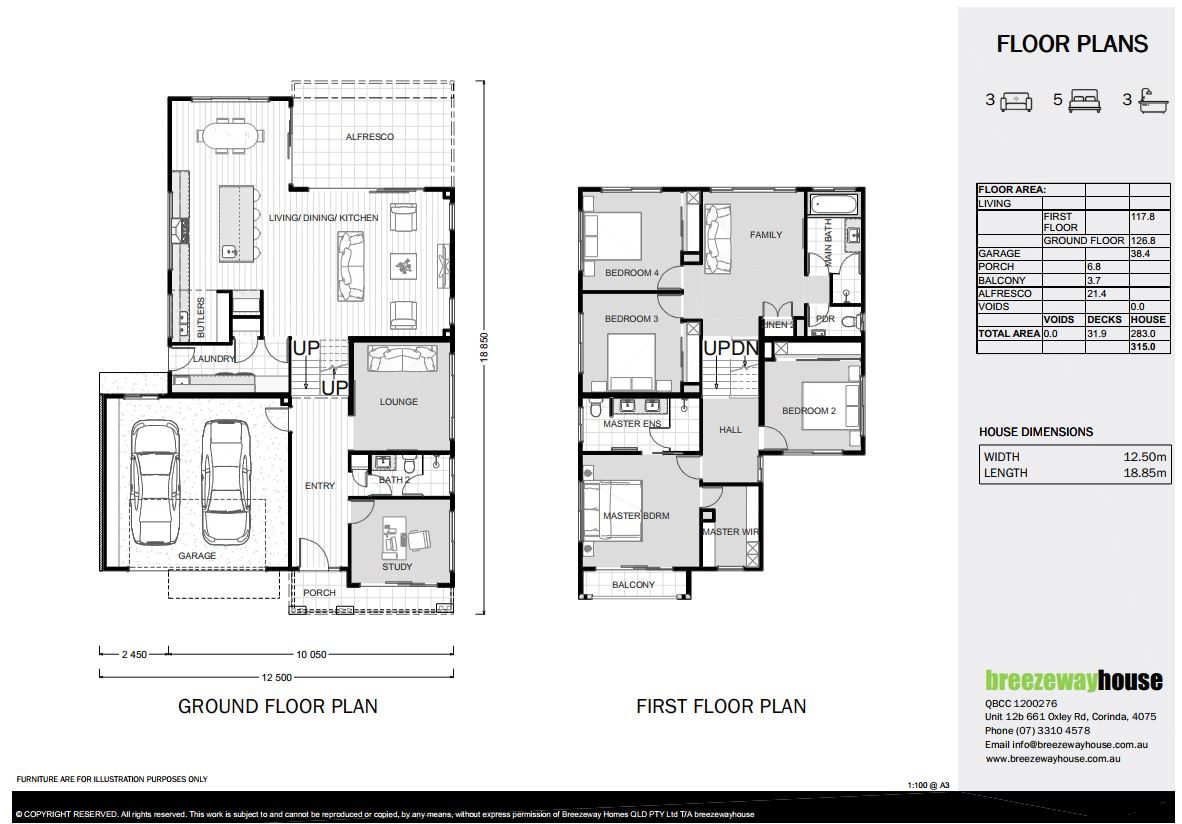
Elevations
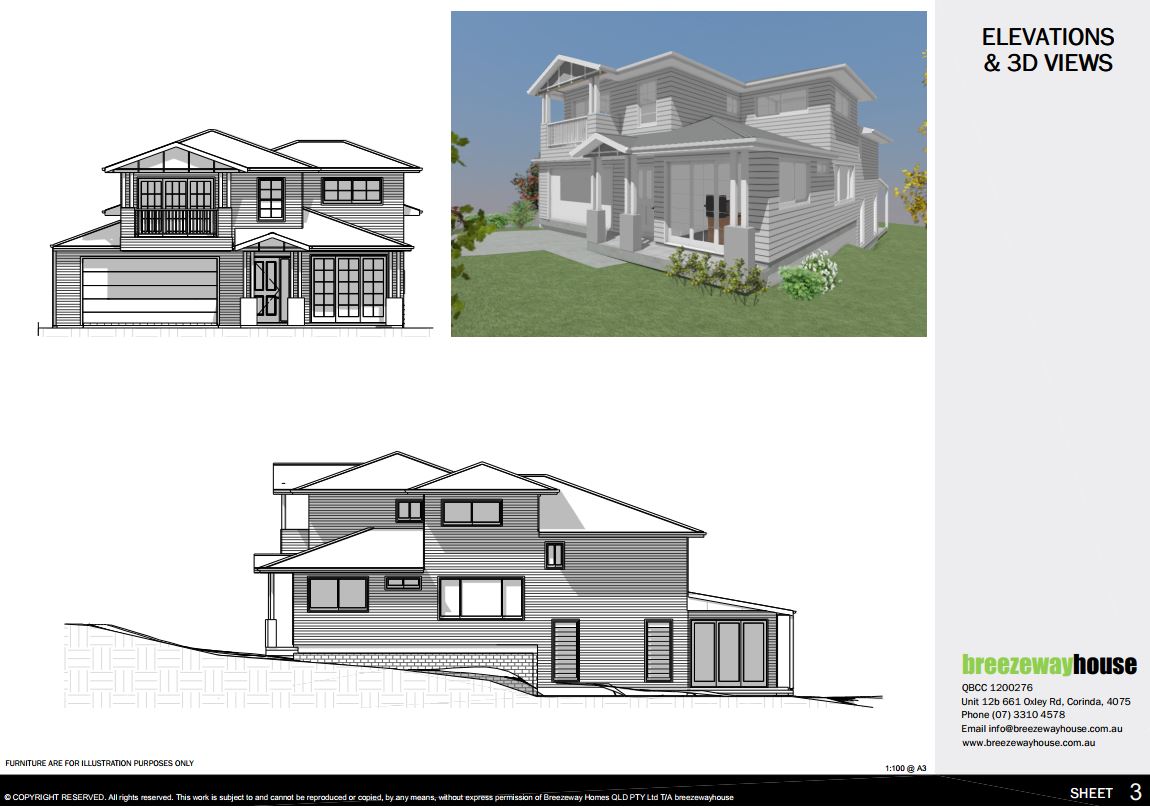
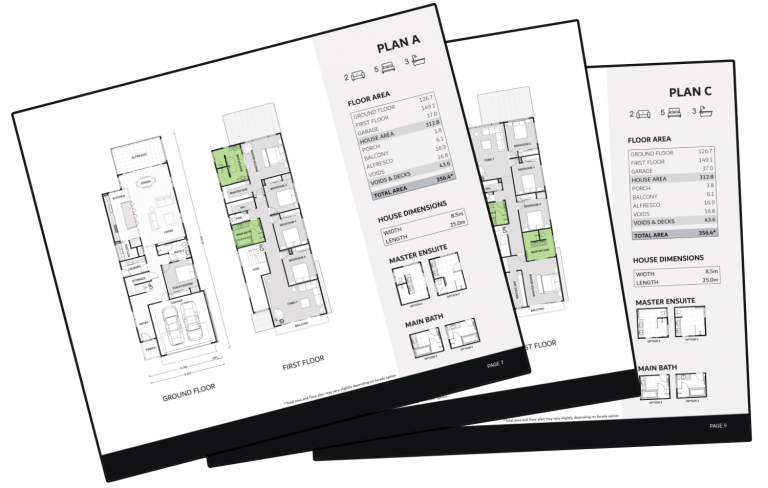
Similar Home Designs
Similar designs you may like based on your current Selection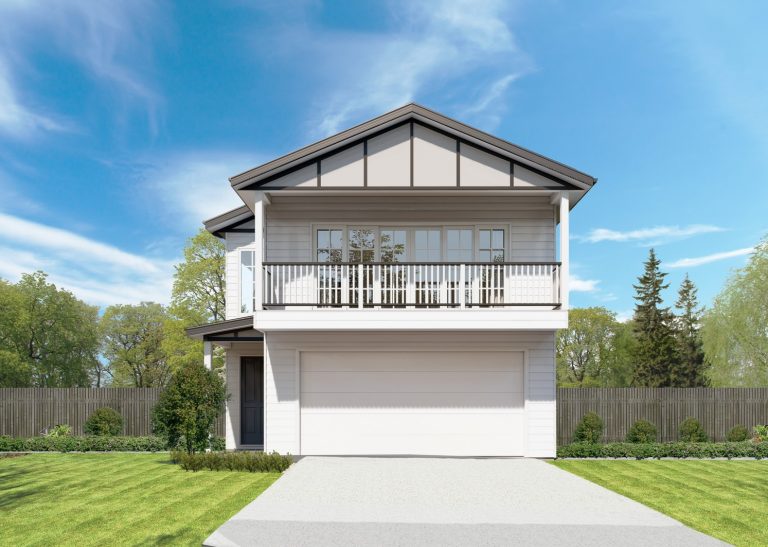
Borden
A beautiful home designed for a narrow lot block featuring a split to create high ceilings in the modern contemporary kitchen and living area...
View Property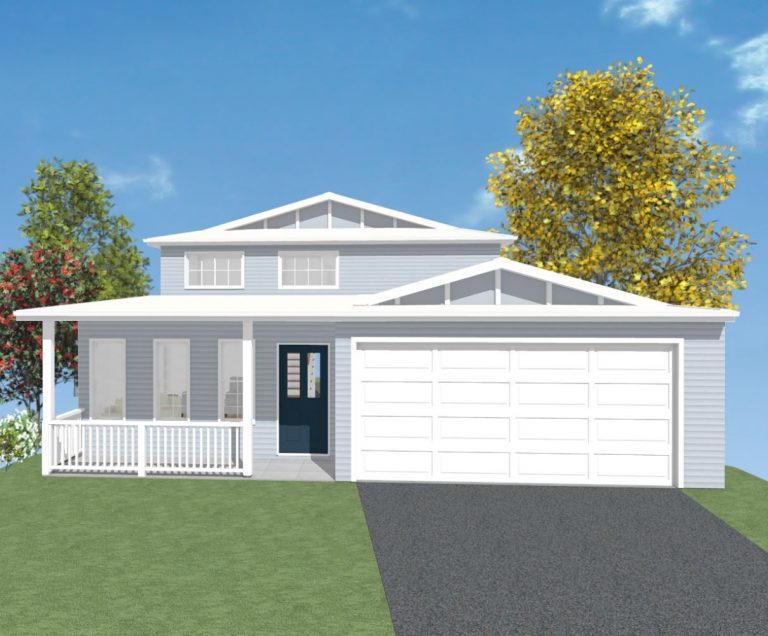
Somerset
A wonderful family home design. This design is ideal for family living with a large open living/dining area downstairs that connects outside ...
View PropertyBuilds using this plan
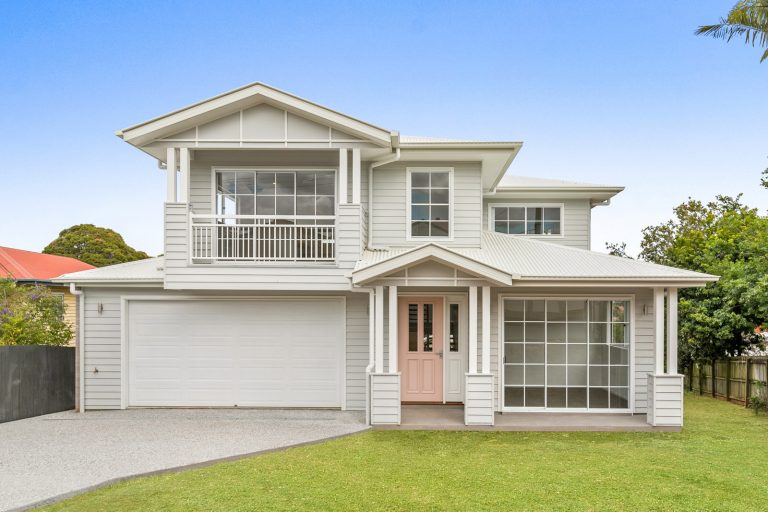
Avalon
A stylish split-level home designed for downward sloping block. This home is 315 square meters with 5 beds, 3 living areas and 3 bathrooms.
View PropertyStandards and Selections
What our customers say
Darren and his team go above expectations to make sure all details are correct and the quality of the build is excellent.
Greg & Gill Bickerstaff
The team is professional and dedicated to providing their clients with a professional and knowledgeable service.
Bec Worrall
...taking our ideas and wish lists and turning them into everything we wanted, in a house that fits the site perfectly.