
Skyline
Just under 300 sqms, this family home is designed for a sloping down, corner block but could also be modified for a flat block.
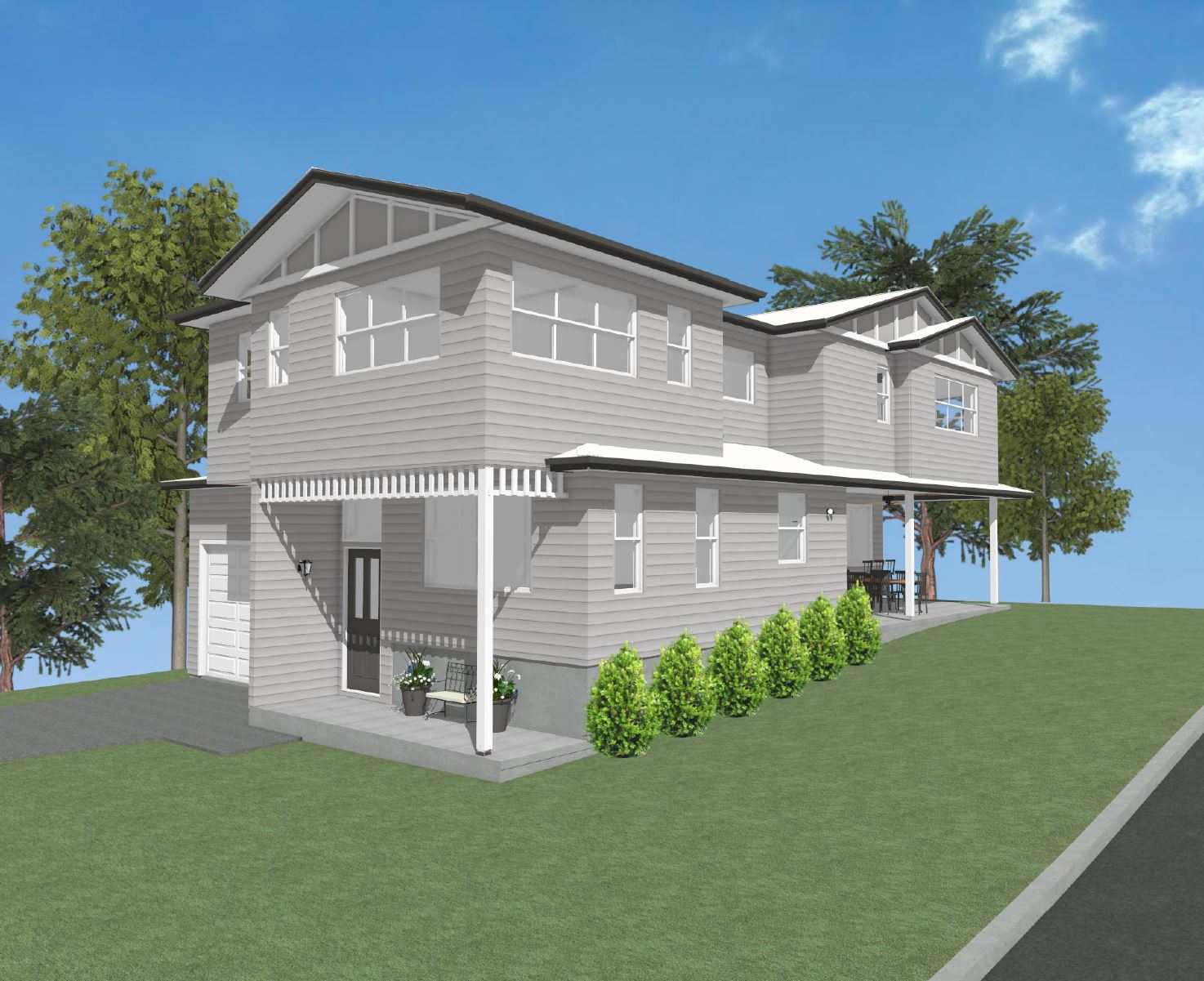
4 Bedrooms
3 Bathrooms
2 Living Areas
2 Car Spaces
13m Frontage
A stylish split-level home designed for downward sloping block. This home is 315 square meters with 5 beds, 3 living areas and 3 bathrooms.
Want more information? Send us an enquiry.
Enquire NowFloor Plans
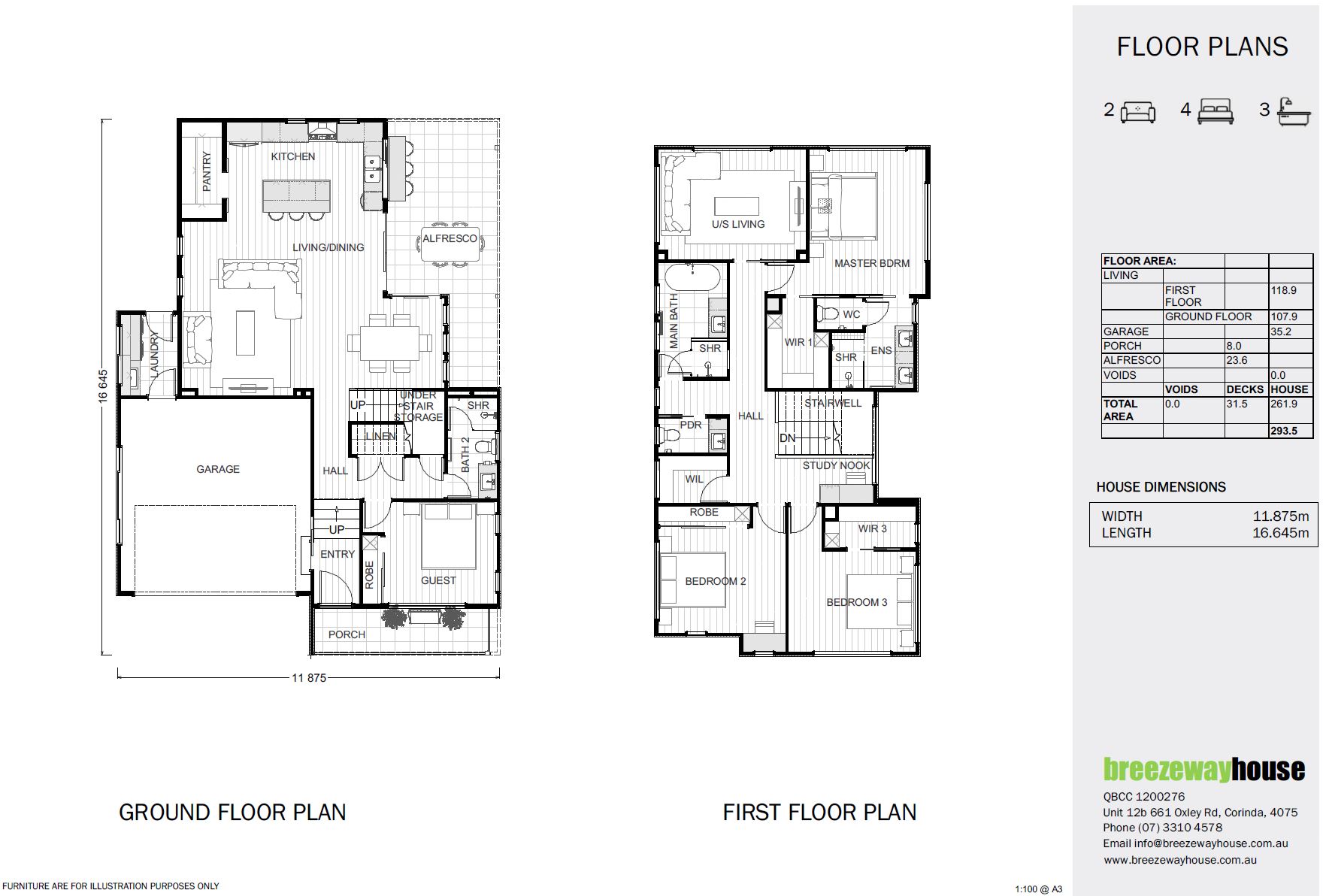
Elevations
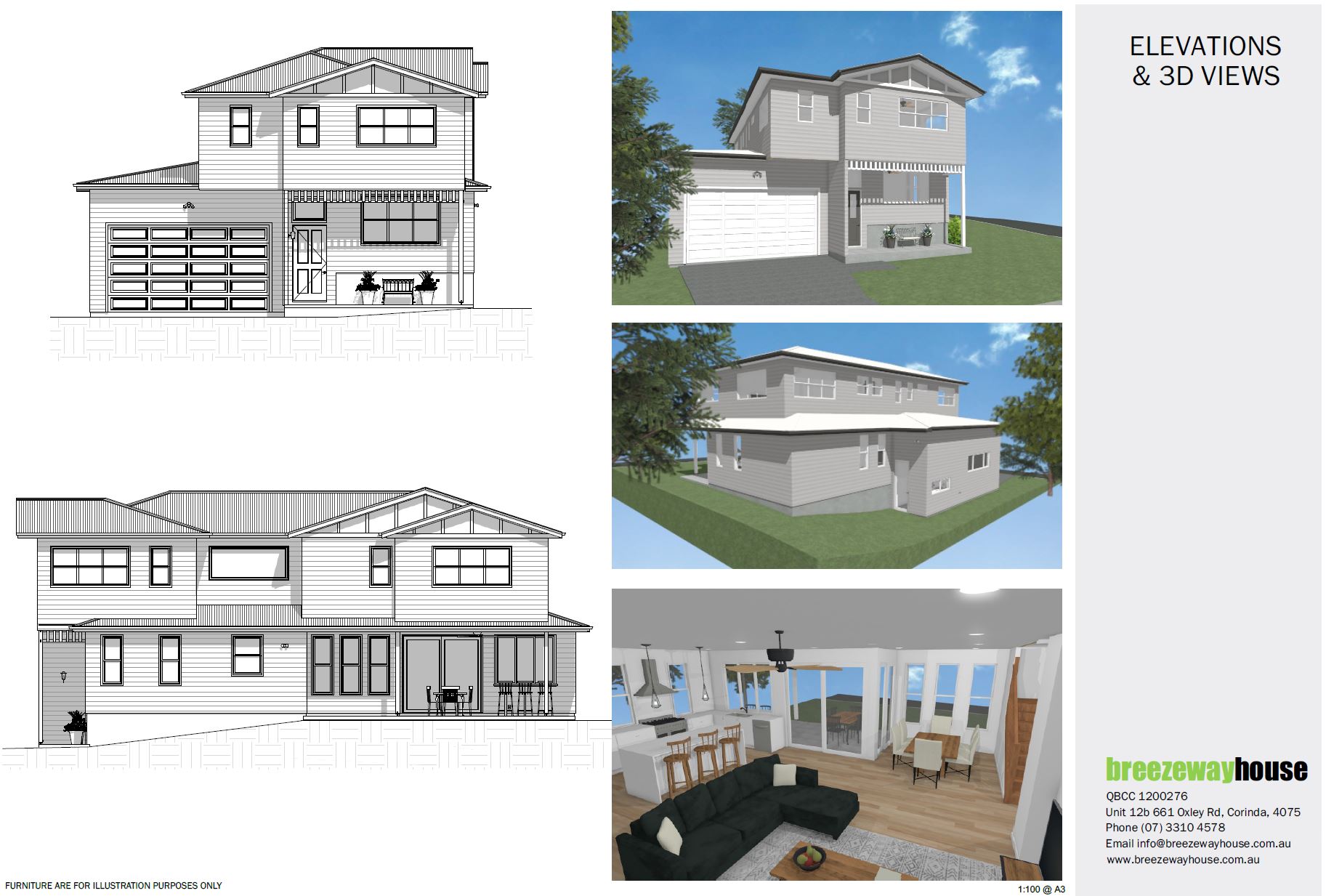
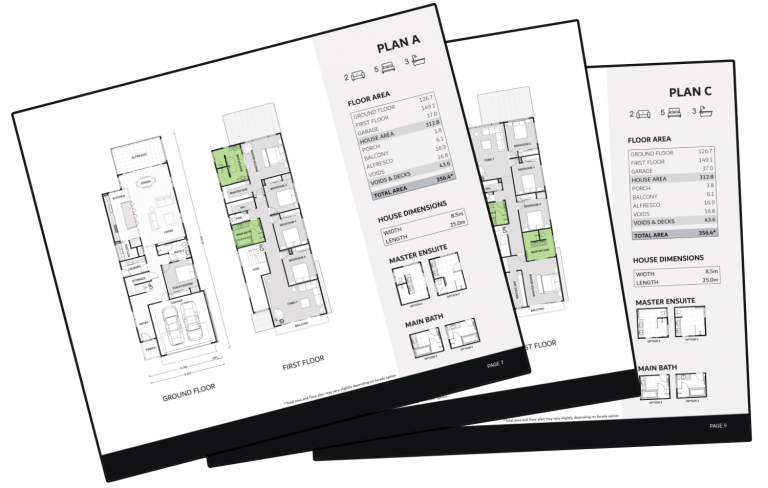
Similar Home Designs
Similar designs you may like based on your current Selection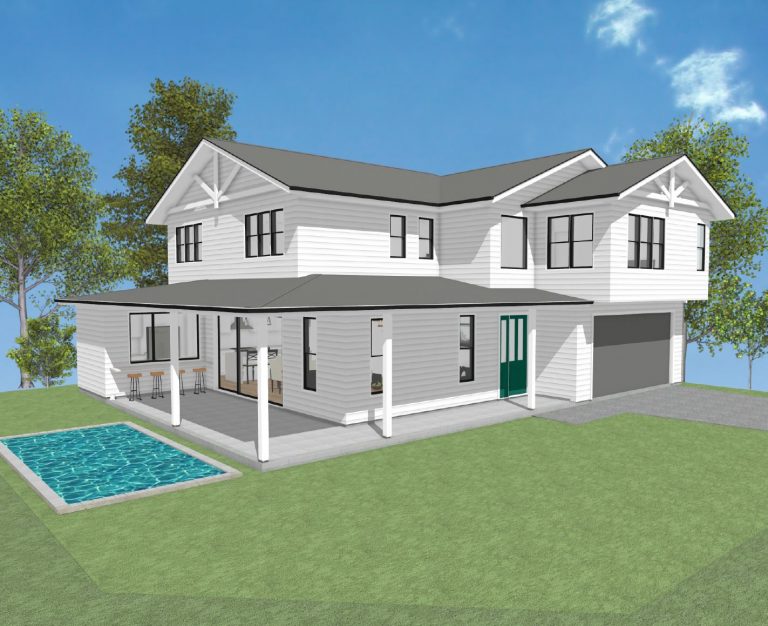
Ayla
This stunning residence boasts four spacious bedrooms, two inviting living rooms, and a sprawling open deck area perfect for relaxing and ent...
View Property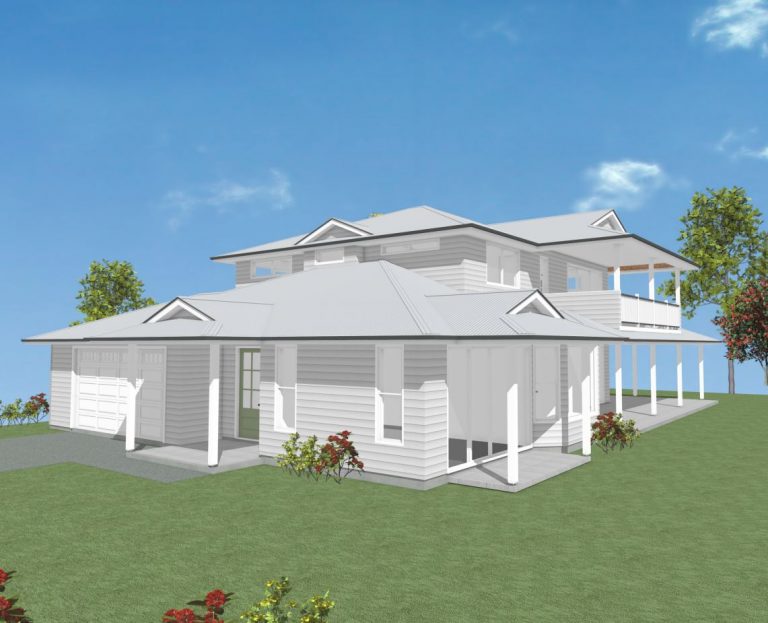
Luxen
A custom designed Hamptons style home for a corner block with a view. Featuring a modern kitchen that overlooks a large living and entertaini...
View PropertyBuilds using this plan
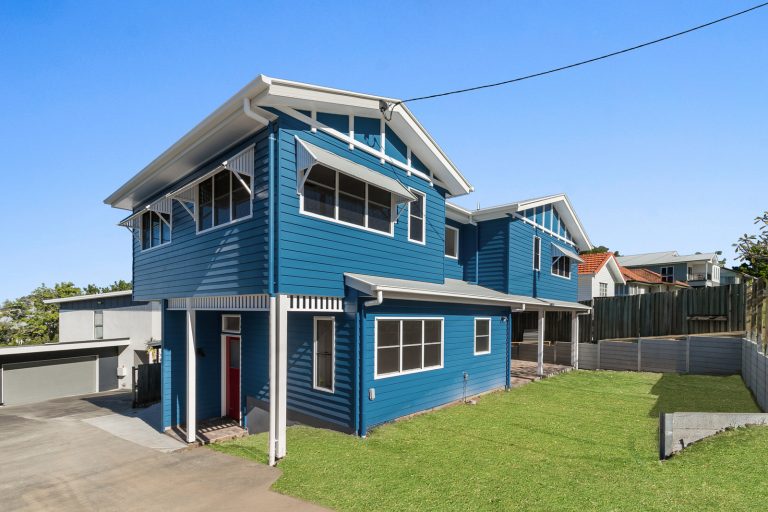
Skyline
A comfortable family home built on a challenging sloping block. Seven Hills, Brisbane.
View PropertyStandards and Selections
What our customers say
Darren and his team go above expectations to make sure all details are correct and the quality of the build is excellent.
Greg & Gill Bickerstaff
The team is professional and dedicated to providing their clients with a professional and knowledgeable service.
Bec Worrall
...taking our ideas and wish lists and turning them into everything we wanted, in a house that fits the site perfectly.